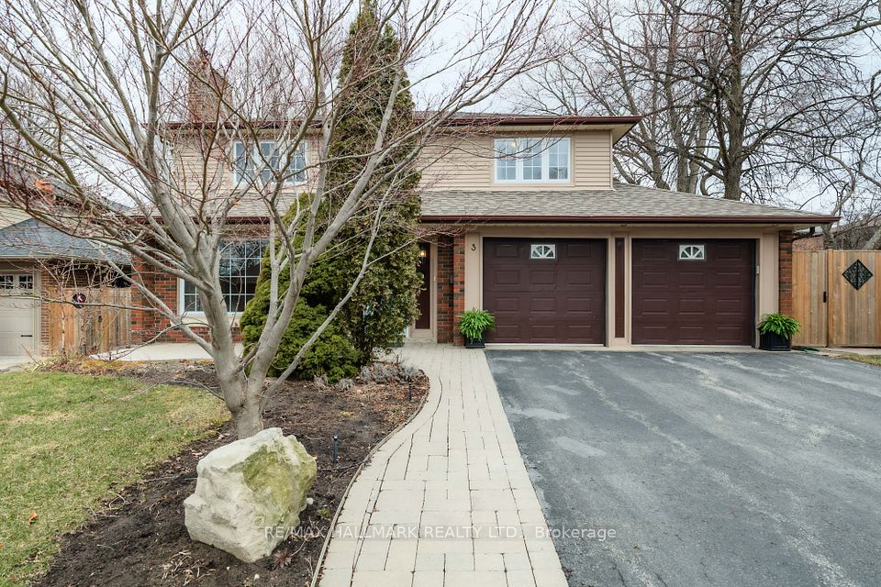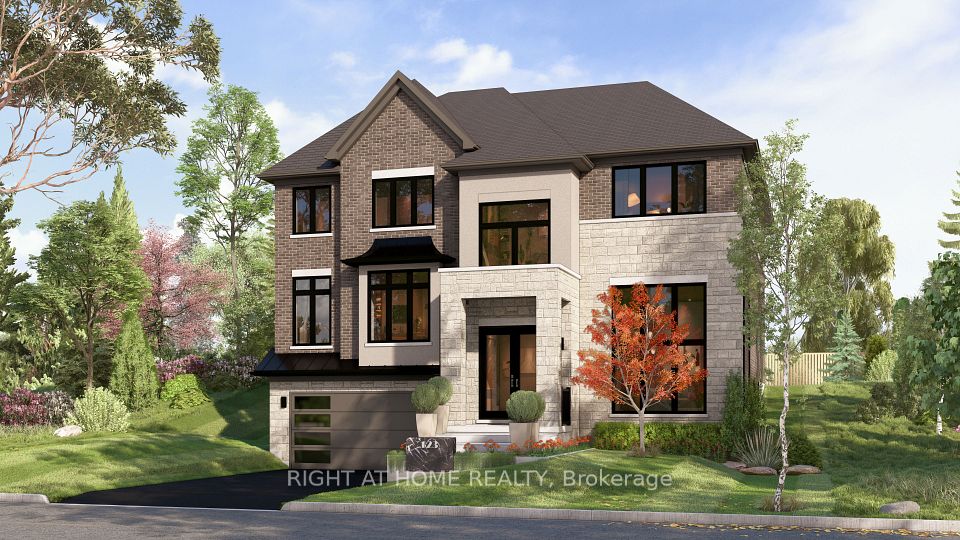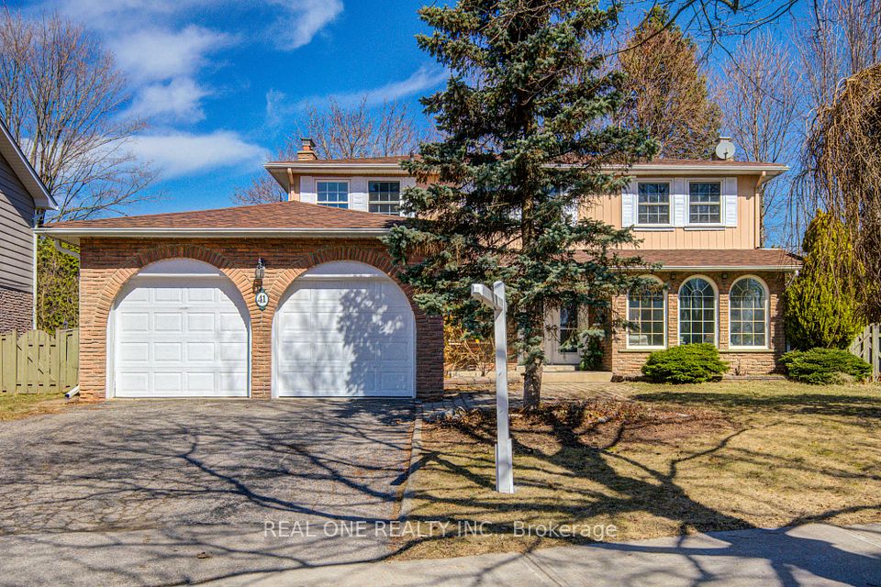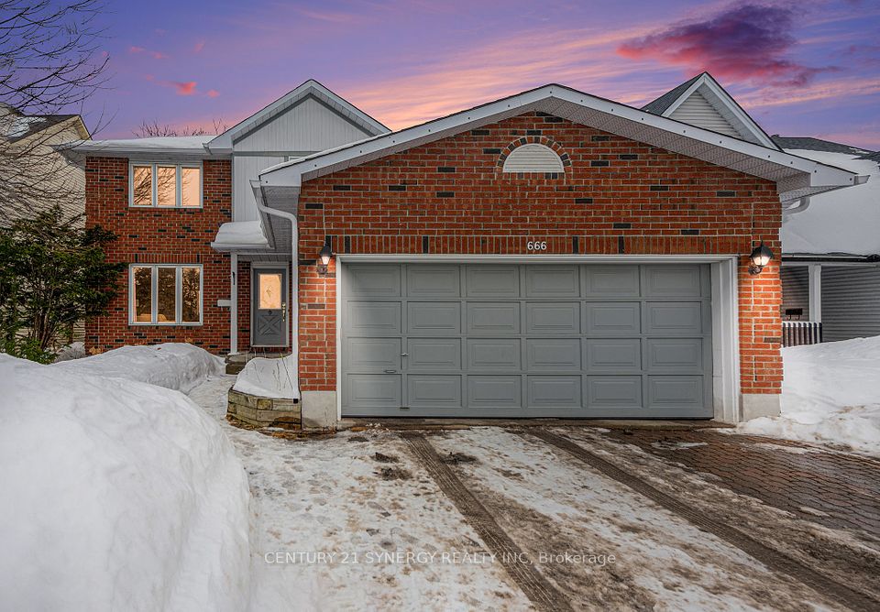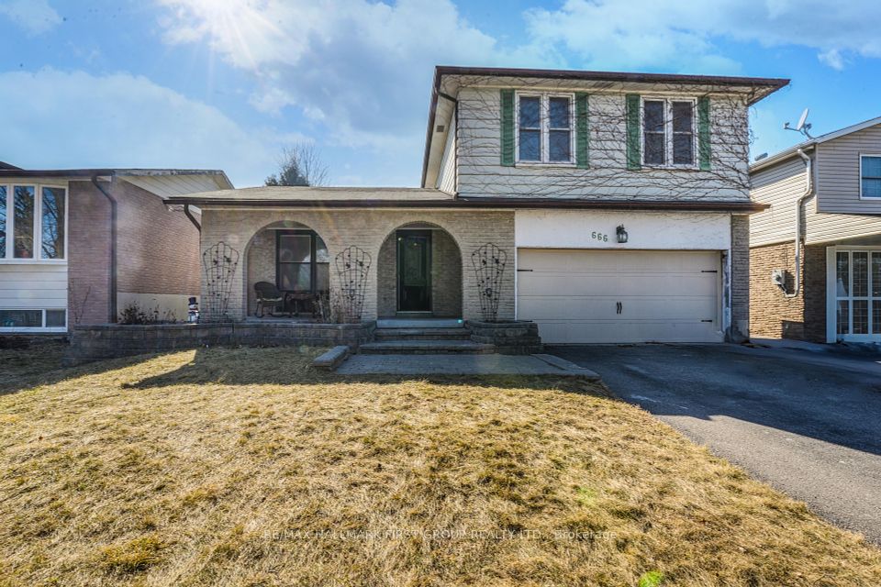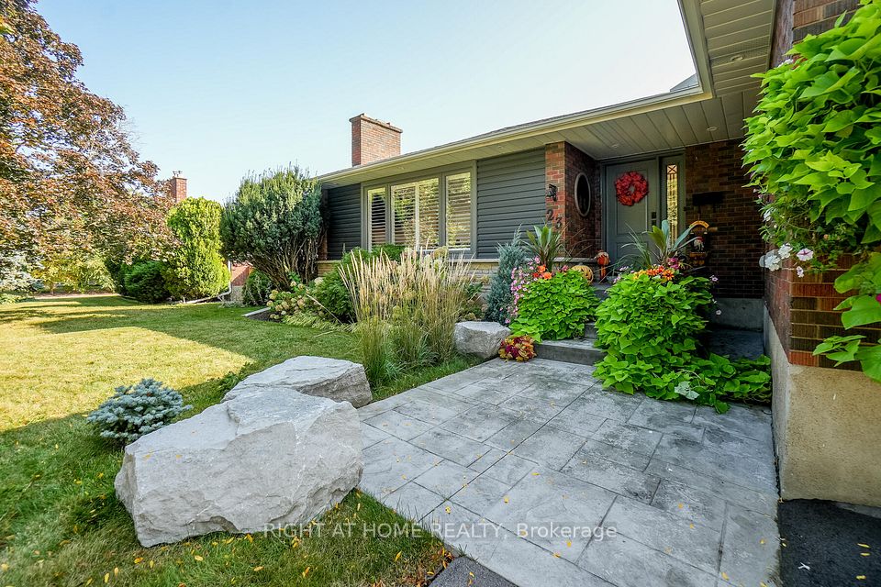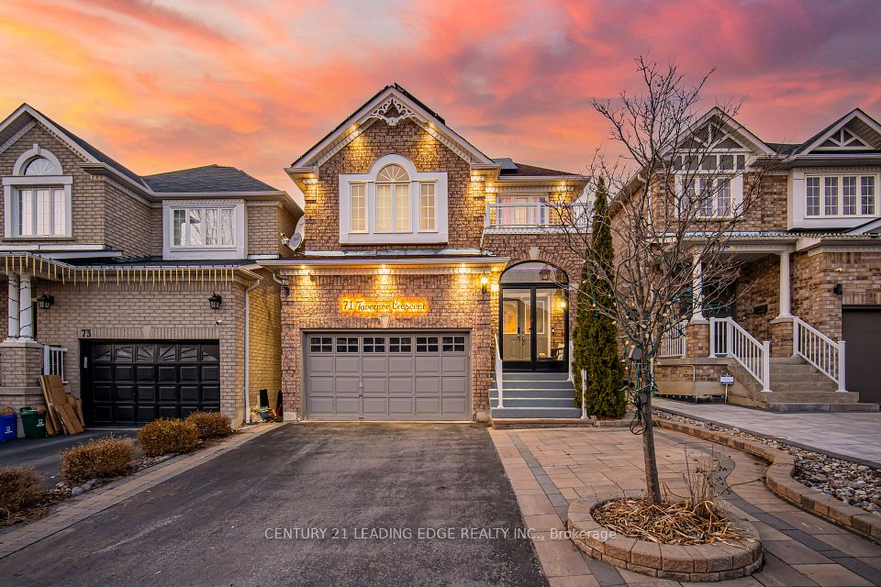$1,089,900
306 Prince Of Wales Drive, Whitby, ON L1N 6P6
Property Description
Property type
Detached
Lot size
N/A
Style
2-Storey
Approx. Area
2000-2500 Sqft
Room Information
| Room Type | Dimension (length x width) | Features | Level |
|---|---|---|---|
| Living Room | 5.12 x 3.32 m | Bamboo, Separate Room, Formal Rm | Main |
| Dining Room | 3.32 x 3.32 m | Bamboo, Separate Room, Formal Rm | Main |
| Kitchen | 5.36 x 3.65 m | Bamboo, Quartz Counter, Centre Island | Main |
| Family Room | 5 x 3.29 m | Bamboo, W/O To Balcony, Fireplace | Main |
About 306 Prince Of Wales Drive
WELCOME HOME! You can feel the love! Nestled on a beautiful Whitby street, just steps away from rolling parkland and walking trails, is this wonderful, large and vibrant home, sat perfectly on a premium, walk-out, fully fenced lot with mature grounds, awaiting its next lovely family! Brimming with updates and offering a fantastic recently completed 1 bedroom + den walk-out basement in-law suite! 4 big bedrooms upstairs; a roomy, generous 2218 sqft above grade floor plan filled with sunlight from the copious windows; updated kitchen (2015) with massive center island and glass backsplash, quartz counters; updated bathrooms; brand new carpet; improvements galore! Brand new high-efficiency gas furnace (2025); handsome new front, basement and side doors (2022+2023); mostly new windows (2022+2023); walk-out basement remodel (2022); lavish 5pc ensuite with freestanding tub, quartz counters, shiplap walls, separate glass shower, heated ceramic floors (2016); shingles (2014); main bath new vanity with quartz counter (2025). In addition, the home offers direct entry to the double car garage, main floor laundry, wood burning fireplace in the main floor family room and a walk-out to a private balcony. Primary bedroom boasts walk-in closet. In the backyard, there's a newer deck and gazebo. Lots of storage space in the unfinished areas of the basement. Your search stops here!
Home Overview
Last updated
1 day ago
Virtual tour
None
Basement information
Finished with Walk-Out
Building size
--
Status
In-Active
Property sub type
Detached
Maintenance fee
$N/A
Year built
--
Additional Details
Price Comparison
Location

Shally Shi
Sales Representative, Dolphin Realty Inc
MORTGAGE INFO
ESTIMATED PAYMENT
Some information about this property - Prince Of Wales Drive

Book a Showing
Tour this home with Shally ✨
I agree to receive marketing and customer service calls and text messages from Condomonk. Consent is not a condition of purchase. Msg/data rates may apply. Msg frequency varies. Reply STOP to unsubscribe. Privacy Policy & Terms of Service.






